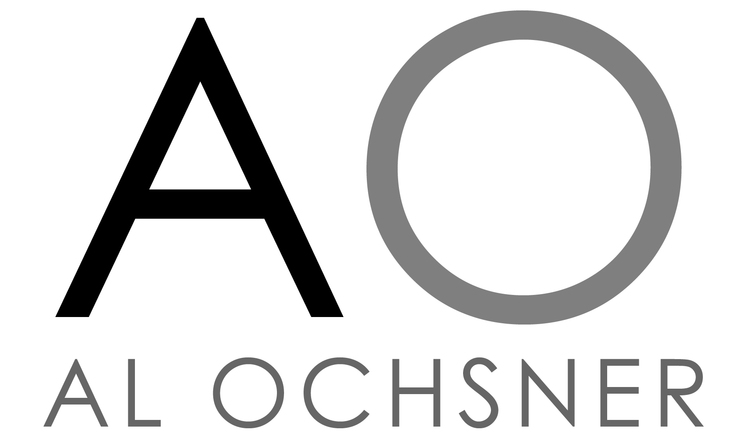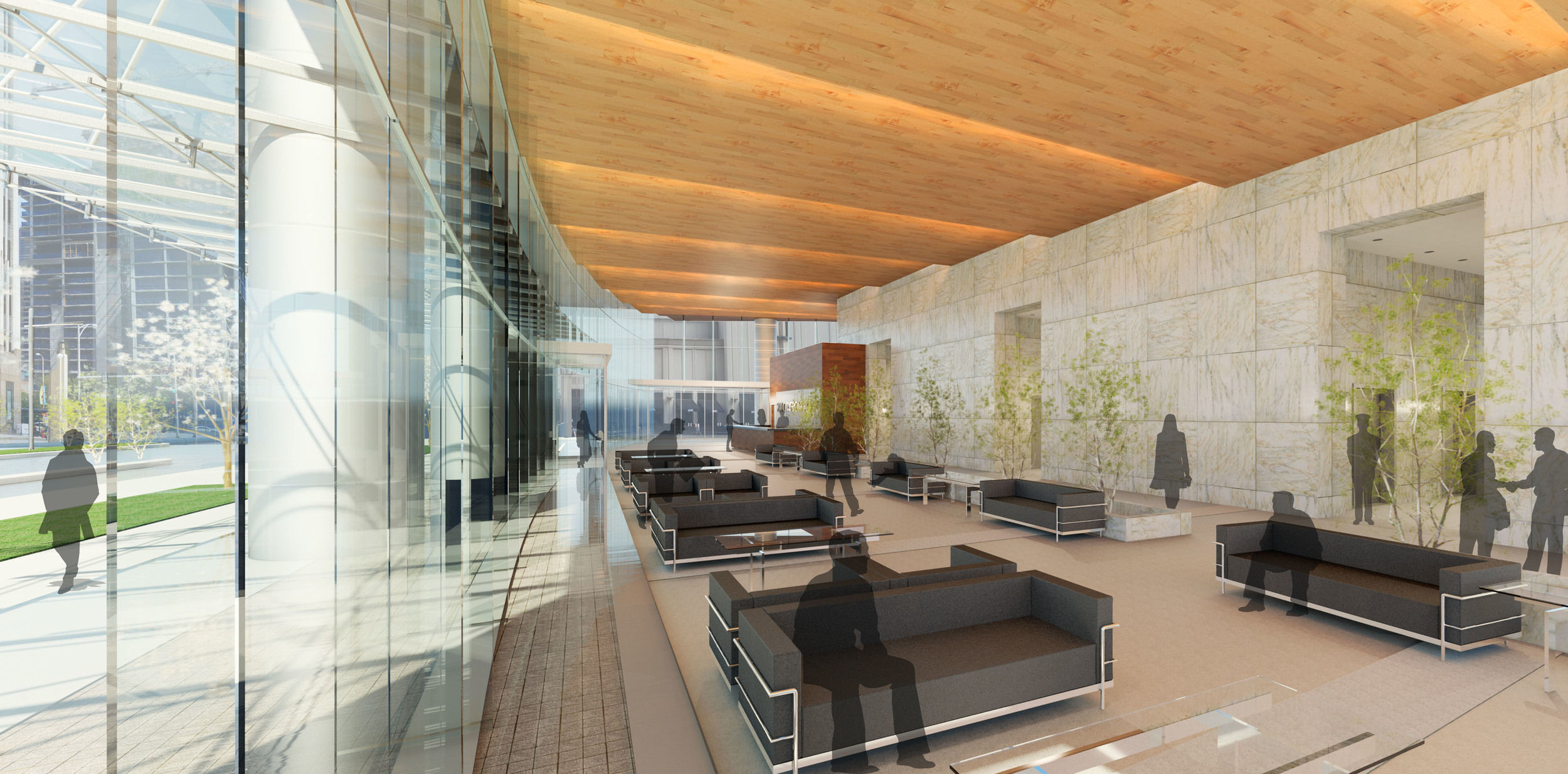200 North Cityfront Plaza
Location
200 North Cityfront Plaza, Chicago, IL
Type
Super Tall Mixed-Use High Rise
Year
2013 [Graduate 2]
Renderings
Chicago’s architecture benefits from a characteristic breed of pragmatism and functionality that give it tremendous strength. This dedication to rationality and refinement have led to buildings that are effective, efficient, and enjoyable- but at the same time are uncompromised. Chicago’s high rises have embraced progressive technology and cultural trends that ensure their continued significance.
This design proposal at 200 North Cityfront Plaza aims to continue this established tradition of combining pragmatic and sensible design within the broader context of Chicago’s contemporary urban setting.
With current advances in technology, cultural changes, and a host of other factors, Chicago is seeing an influx of people returning the city. But rather than just commuting into the city for work, increasing numbers now want to live and work in Chicago. This has profound implications for the city as a whole, but is of particular importance to its architecture. How the built environment supports this paradigm shift will define its future.
This tower establishes a vertical gradient of spaces that seek to create an ideal environment to both live and work in. It includes traditional office spaces and rentable commercial units in its lower levels, residential units on upper levels, and a combination of hybrid live/work units and small business ‘incubator’ office units in the middle. In between these are a host of amenity spaces serving each program type, rooftop gardens, a spa and pool, and a premier restaurant and bar.
Theoretically, this creates a single building that can address tenant needs through nearly all stages of their personal and professional lives. Any needs not addressed internally can be found within walking distance the building’s immediate context.
Documents + Graphics
The design also proposes several changes beyond the traditional site in an effort to serve the needs of the tower’s occupants as well as to improve Chicago’s Streeterville district and beyond.
An intermodal transit hub is proposed at the now-vacant terminus of Cityfront Plaza to improve transport in this relatively secluded district via bus, taxi, water taxi, bicycle, and car. A hotel is located above the transit center that benefits from many of the expanded site’s proximities and amenities. It also includes an expanded river walk design that connects Michigan Avenue and Columbus Drive with commercial/retail rentals, a community and recreation center expansion to the Gleacher Center, and an array of public/park spaces.
Occupant well-being and comfort was a primary consideration throughout design, with all spaces carefully crafted to create conditions ideal for each program type. All occupant spaces offer generous daylighting, natural ventilation, views of the city, and nearly all have access to a dedicated balcony and shared green spaces.
The building also incorporates a wide array of additional sustainable strategies such as building integrated photovoltaic arrays, an innovative double-skin curtain wall system, radiant floors (where appropriate), a geothermal ground source heat pump, green roofs, grey water collection and recycling, bicycle parking, and many more- all of these amount to an estimated LEED Platinum classification.
In essence, this project seeks to provide an effective, efficient, and enjoyable high rise that can serve a diverse range of occupant needs and leave a long-lasting positive impact on Chicago’s urban context.



























