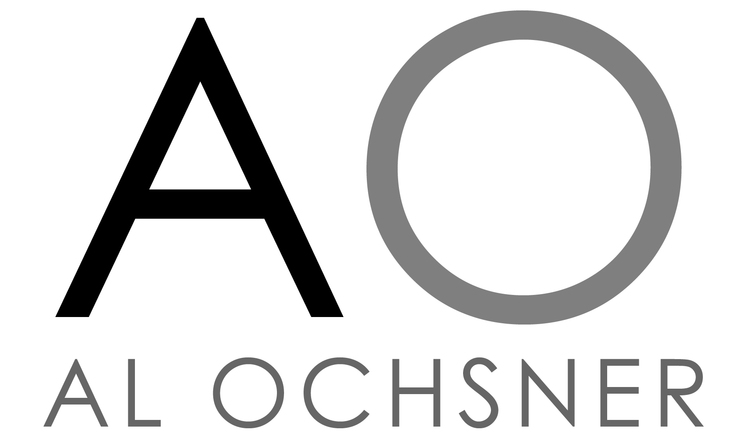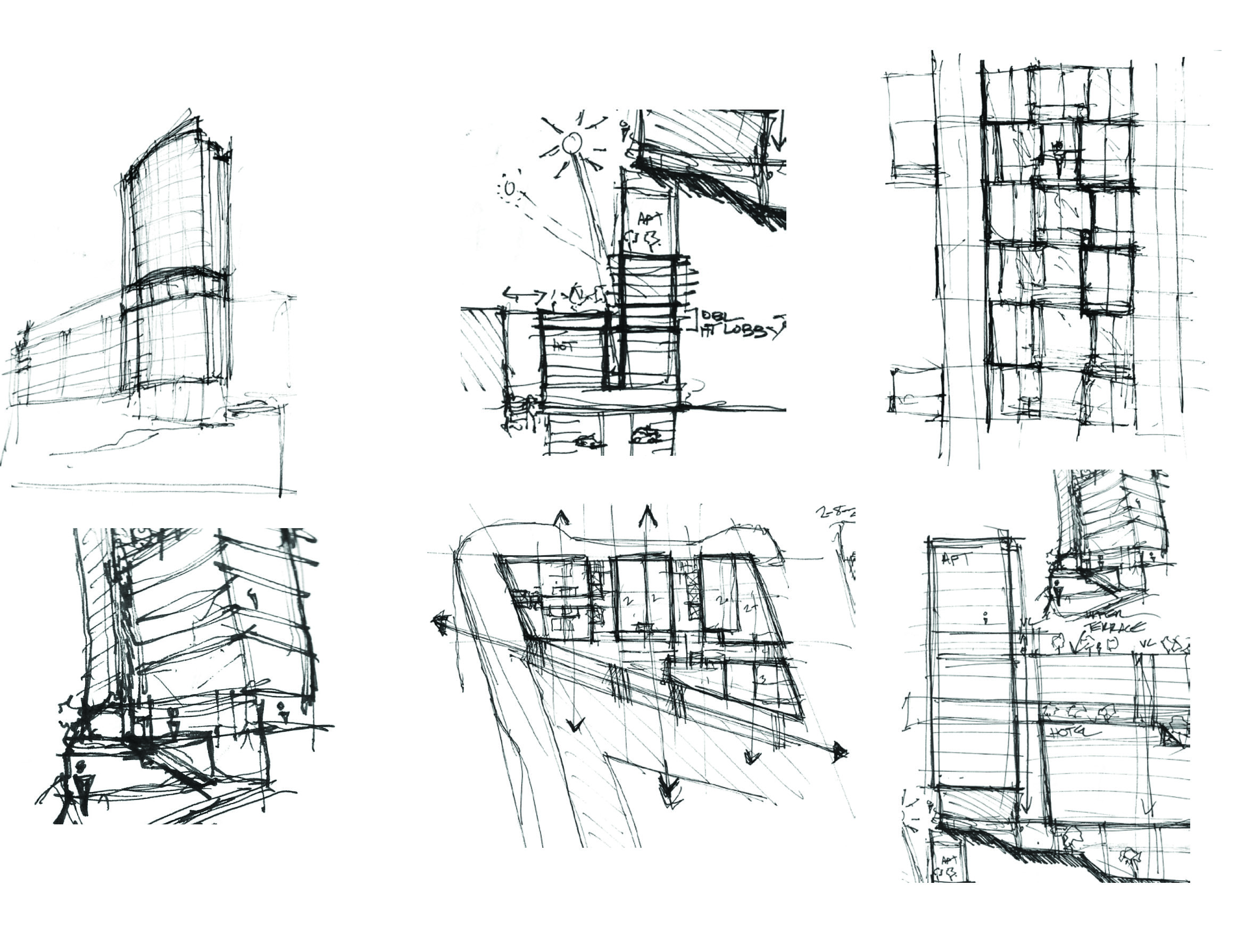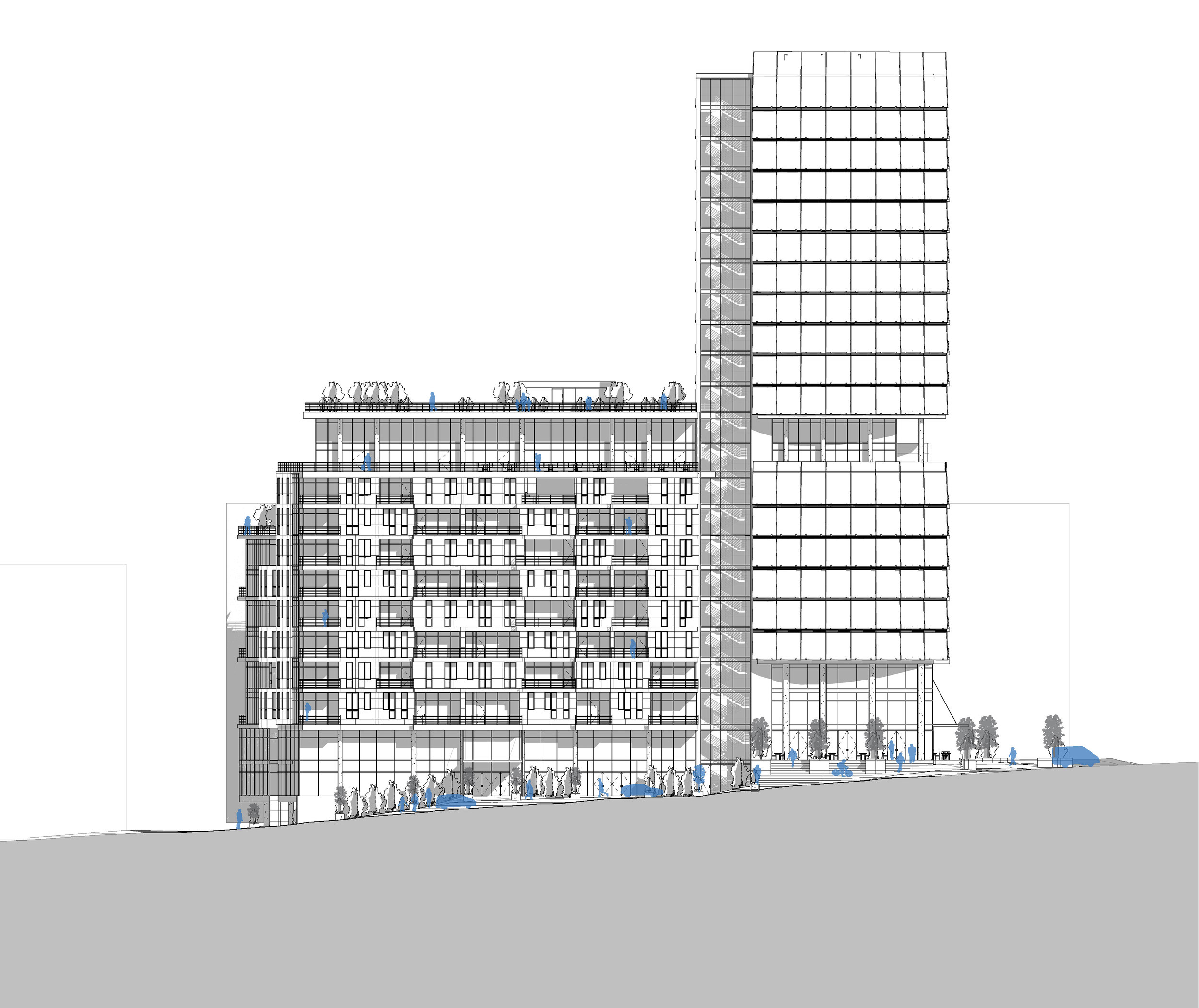Baufeld 7
Location
Wolframstraße 42, Stuttgart, Germany
Type
Mixed-Use Mid-Rise
Year:
2013 [Graduate 1]
*ISoA Graduate Award for Design Excellence
*EDC Green ReScheme Graduate Award, First Place
*Project featured on Illinois School of Architecture website www.arch.illinois.edu/portfolio/baufeld-7
Renderings + Models
Stuttgart has many distinctive characteristics- its people, culture, and notably, its architecture are all uniquely representative of the city. This design strives to maintain this remarkable sense of place, but also to define itself as a prominent landmark.
The new tower at Baufeld 7 has the opportunity to become an architectural gateway into the new district currently under redevelopment in Stuttgart 21. This project maintains an iconic form, while also embracing the valley and vineyard conditions that are visible throughout the city. It offers an array of terraces and green spaces, as well as panoramic views across the city.
One of the tower’s most prominent features is a multistory atrium situated at the center of the building. This opens the building to the public, and also improves circulation, allows stack ventilation, minimizes slab depths and facilitates natural daylighting, and improves thermal performance.
Lower levels include a variety of public amenities, such as a combination entry lobby and cafe, several levels of retail and shops, a restaurant, bar, and conference facilities
Over fifty apartments are situated in the lower block of the building, in accordance with the arrangement of adjacent apartments and German convention. A range of residence types are provided, from more standard units in the north section and to luxury multi-level units in the south.
Hotel functions are situated in the tower at the corner of Heilbronnerstrasse and Wolframstrasse, with a range of premium business-class accommodations provided in 96 rooms, all with extraordinary views to the city. This portion of the building incorporates a double-skin façade system that integrates shading, natural ventilation, improved thermal performance, and a photovoltaic array on the south façade.
The building incorporates a wide array of additional sustainable strategies such as a building integrated photovoltaic array, an innovative double-skin curtain wall system, radiant floors (where appropriate), a geothermal ground source heat pump, green roofs, grey water collection and recycling, bicycle parking, and many more. In addition, it achieves an estimated LEED Platinum classification and follows near-Passivhaus design standards.






















